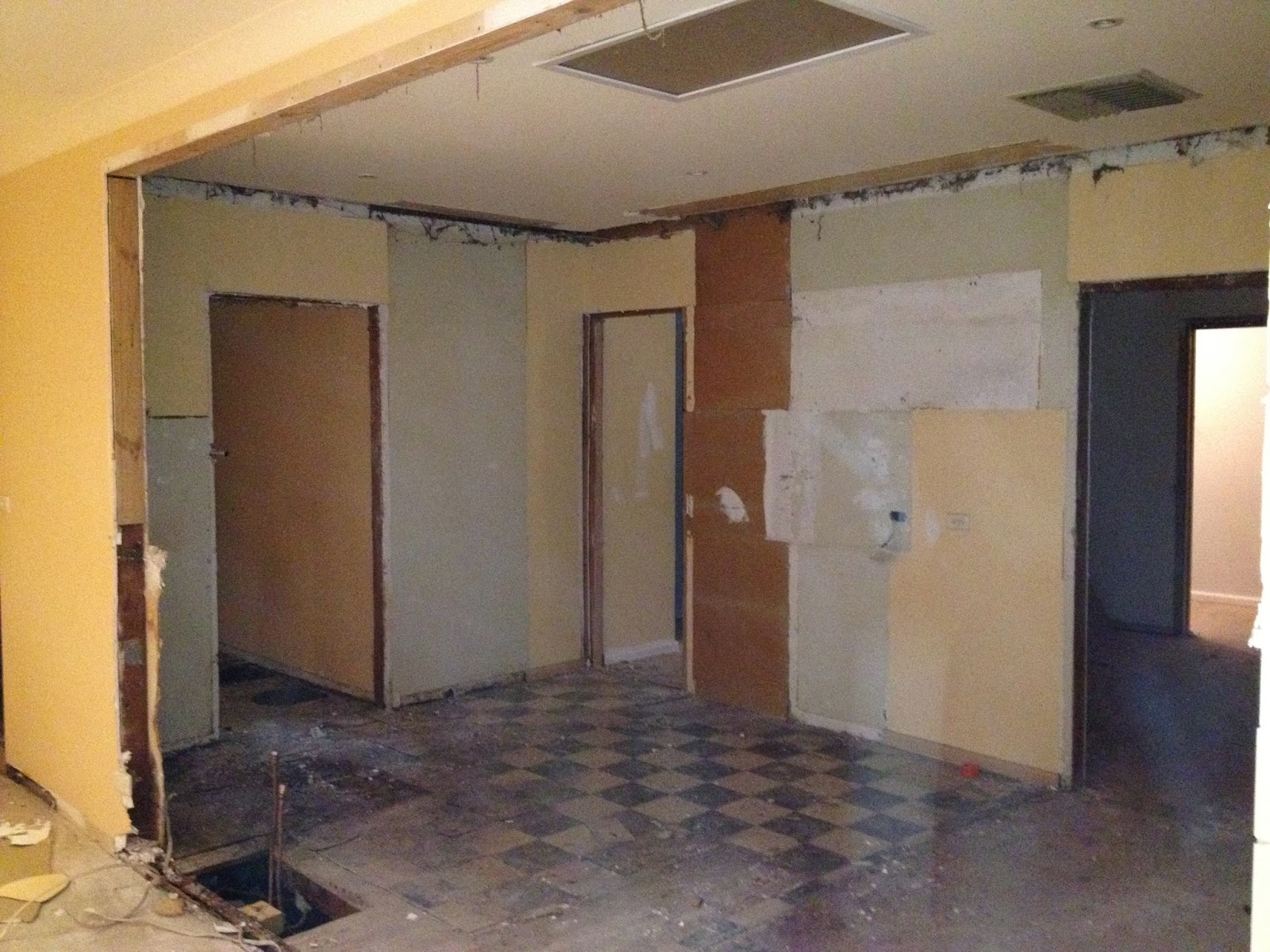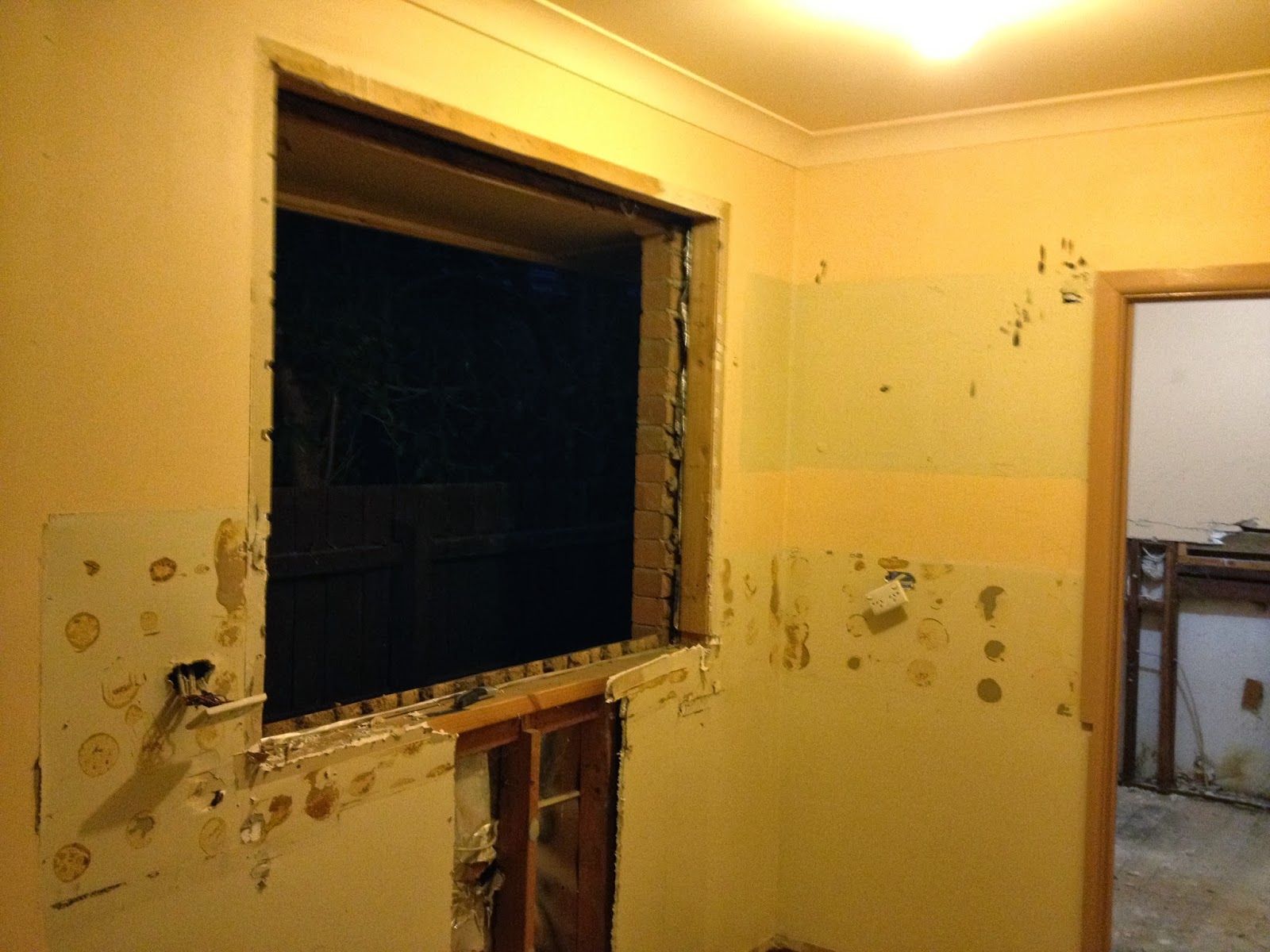Part of my flooring in my house has no hardwood floors, instead MDF flooring exist - this has to go. So in this area, my Tassie oak floors need to be purchased and relayed.
I employed a group call LJ flooring - I will provide you details of their services at the end of the renovation blog, so stay tuned.
They are a Korean bunch, and on inspection of works done for their past clients I was impressed, and even more impressed with their price.
Their English is limited, so slowly communicating and repeating your point is a must. I also tend to confirm with a text msg as well.
We had variety of flooring quotes, and like our building quotes ranged DRAMATICALLY. From 5k to 12k.
Why we went with this bunch is because they are physically removing the MDF and re-levelling the flooring line with spacers before fitting on the new flooring. This is extremely important for a perfect levelled finish. It means a lot more work for the flooring guy, but you will get a perfect job at the end.
Most of the other flooring guys will just relay the new flooring on top of the old, and they will spin countless stories to tell why this is the best way, but this is certainly not the case. Because in my case, I am sanding and repolishing the existing timber flooring (and not relaying floors to the entire house), so it is absolutely crucial to repair and replace this area so it is perfectly level with the rest of the house. If you simply relay the flooring you will have a 18-20mm rise. To a lot of lazy flooring quacks, they will feed you rubbished to make their lives easier and to earn a quick buck from you.
Anyways, I am hoping that this will work out well, and that I will be able to recommend their services to others.
TIP: I am actually doing my flooring in two stages. Getting the required flooring areas fixed and replace first, then the flooring guy will come back with everything is completed to sand and finish. I am doing this so that the kitchen cabinetry can go in with the correct flooring level and that the tiling edging trim can be installed without distribution and flooring dowel can also be installed. Flooring finish should always be the last trade to be completed.
OLD MDF flooring removed....
New Tassie Oak Timber (108mm) purchased and ready for install....




























